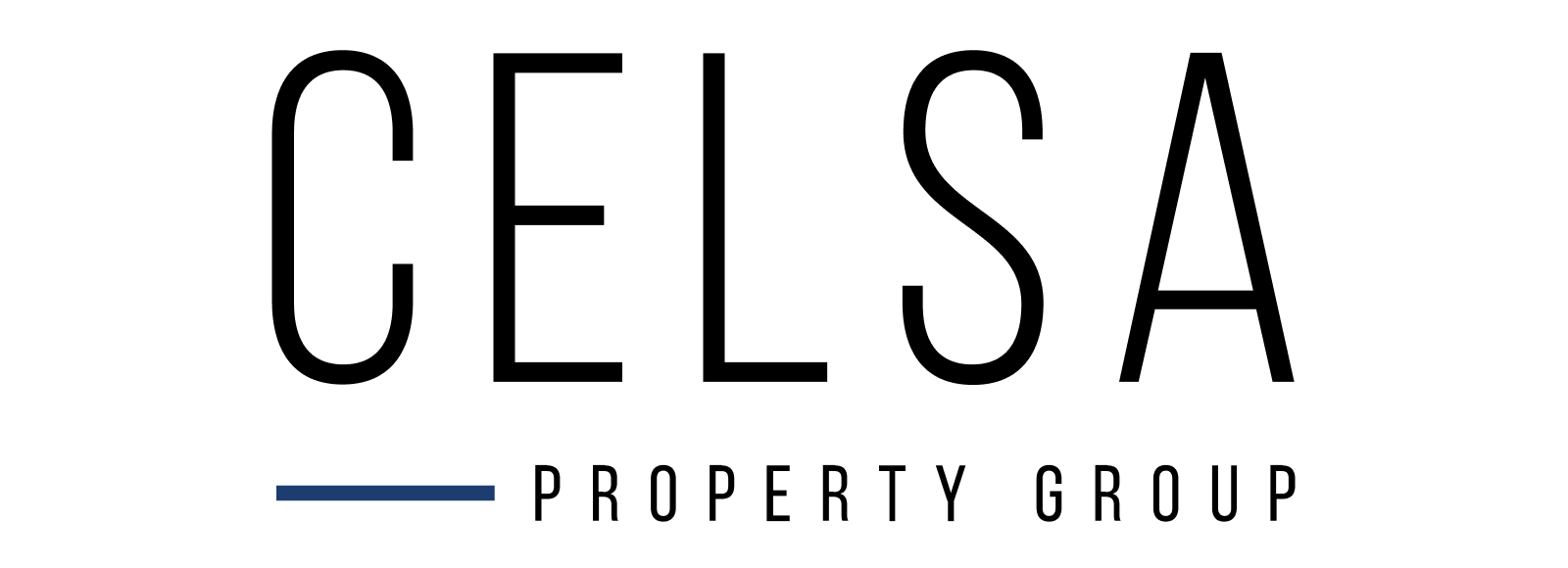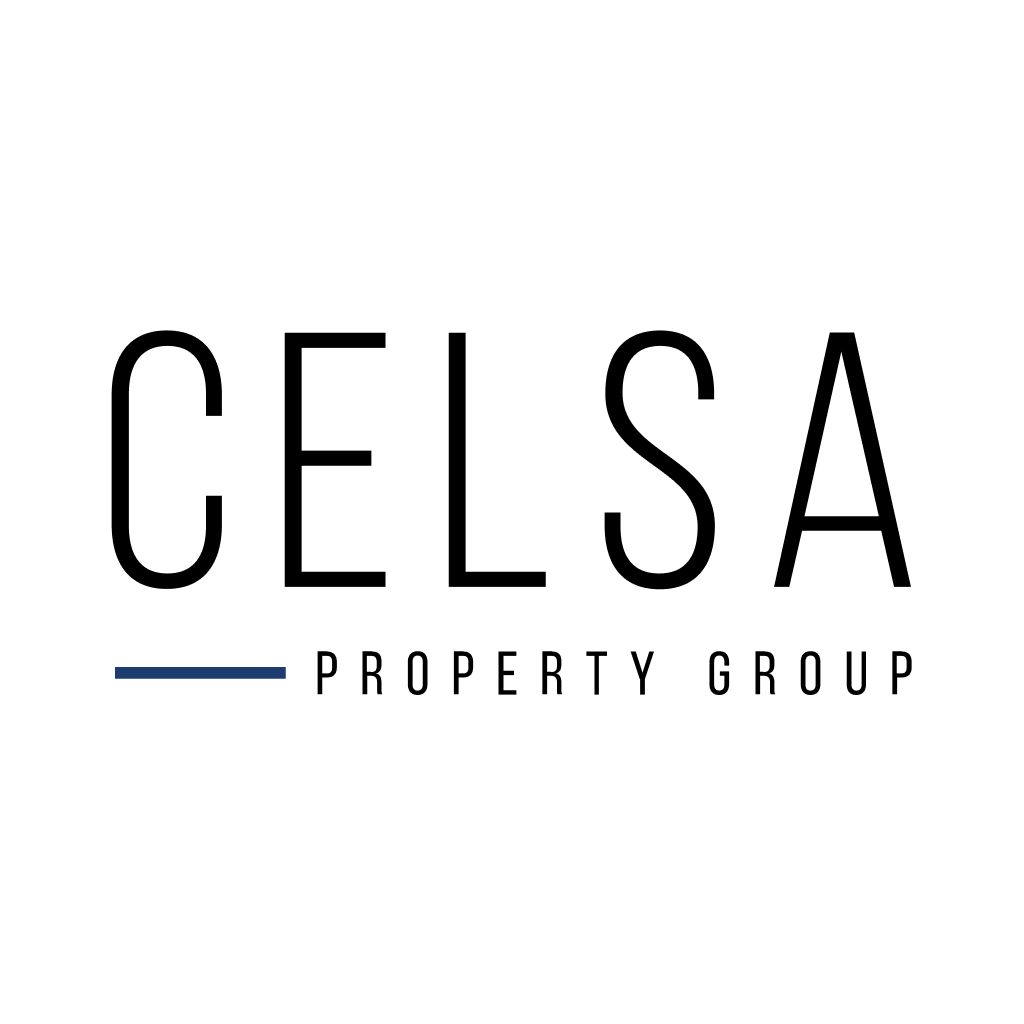NO TRANSFER DUTY
3 Bedroom Townhouse For Sale in Camps Bay
R33,925,000
Monthly Bond Repayment R333,022.51
Calculated over 20 years at 10.25% with no deposit.
Web Ref
BRGP-0291_RLI
BEST SEAFRONT LOCATION
A Once in a life time offer to live in this modern lock up and go, duplex luxury apartment in an impeccable location and setting.
There is a seamless open-plan flow between the interior and exterior living areas (where white horizontals are softened by rim flow pools and lush green elements).
The open-plan design of the villas, and their floor to ceiling windows allow for sweeping panoramic views of Camps Bay and the beachfront. Each villa has its own three-stop, glass-clad platform lift linking its dedicated three-car garage to the two living levels.
The villas all have stone-clad water features; sky-lit double volume kitchens; and statement staircases with floating stairs. Living and dining areas feature outsize leathered granite tile slabs on floors and walls; while the bedrooms, stairs and family rooms have floors of white oiled American Walnut.
All bedrooms flow onto leisurely wooden terraces with postcard-perfect views of Camps Bay beach, Lions Head and the Twelve Apostles. All three en-suite bedrooms with push open doors, and soft close drawers. Master bedrooms also boast a generous, well-appointed dressing room. The bathrooms feature a Philippe Starck bath, Duravit sanitary ware, Vero basins, frame less glass showers, underfloor heating, and heated towel rails.
As expected, you'll find all the latest technology already installed and ready to use from HD satellite systems to wireless internet access, and a fully wired entertainment zone in the TV room. Technology is also abundant in the state of the art security installation including sophisticated laser beam devices, the latest alarms, CCTV surveillance, video intercoms, and access control devices.
Interior environments of 274sqm
External kitchen yard (30.9 sqm),
private pool deck (59.1 sqm), with rim flow pool (27 sqm) and outside terrace (57 sqm)
3 Bedrooms en-suite
Main bedroom with dressing room Large living and dining space flowing onto pool deck
Garden area at front Kitchen with enclosed scullery/pantry and
ozone generator
Private lift
Direct street access 3 parking bays in secure undercover garage Storeroom measuring 5.4 sqm
Total : 456M2
Details of other units for sale in this development is:
Villa 2 - 552 m2, R 42 550 000
Villa 4 - 451 m2, R 33 925 000
Villa 5 - 459 m2, R 33 925 000
Prices includes Vat and no transfer fees are payable.
There is a seamless open-plan flow between the interior and exterior living areas (where white horizontals are softened by rim flow pools and lush green elements).
The open-plan design of the villas, and their floor to ceiling windows allow for sweeping panoramic views of Camps Bay and the beachfront. Each villa has its own three-stop, glass-clad platform lift linking its dedicated three-car garage to the two living levels.
The villas all have stone-clad water features; sky-lit double volume kitchens; and statement staircases with floating stairs. Living and dining areas feature outsize leathered granite tile slabs on floors and walls; while the bedrooms, stairs and family rooms have floors of white oiled American Walnut.
All bedrooms flow onto leisurely wooden terraces with postcard-perfect views of Camps Bay beach, Lions Head and the Twelve Apostles. All three en-suite bedrooms with push open doors, and soft close drawers. Master bedrooms also boast a generous, well-appointed dressing room. The bathrooms feature a Philippe Starck bath, Duravit sanitary ware, Vero basins, frame less glass showers, underfloor heating, and heated towel rails.
As expected, you'll find all the latest technology already installed and ready to use from HD satellite systems to wireless internet access, and a fully wired entertainment zone in the TV room. Technology is also abundant in the state of the art security installation including sophisticated laser beam devices, the latest alarms, CCTV surveillance, video intercoms, and access control devices.
Interior environments of 274sqm
External kitchen yard (30.9 sqm),
private pool deck (59.1 sqm), with rim flow pool (27 sqm) and outside terrace (57 sqm)
3 Bedrooms en-suite
Main bedroom with dressing room Large living and dining space flowing onto pool deck
Garden area at front Kitchen with enclosed scullery/pantry and
ozone generator
Private lift
Direct street access 3 parking bays in secure undercover garage Storeroom measuring 5.4 sqm
Total : 456M2
Details of other units for sale in this development is:
Villa 2 - 552 m2, R 42 550 000
Villa 4 - 451 m2, R 33 925 000
Villa 5 - 459 m2, R 33 925 000
Prices includes Vat and no transfer fees are payable.
Features
Pets Allowed
No
Interior
Bedrooms
3
Bathrooms
3
Kitchen
1
Reception Rooms
2
Furnished
No
Exterior
Garages
3
Security
Yes
Parkings
3
Pool
Yes
Scenery/Views
Yes
Sizes
Floor Size
456m²


















